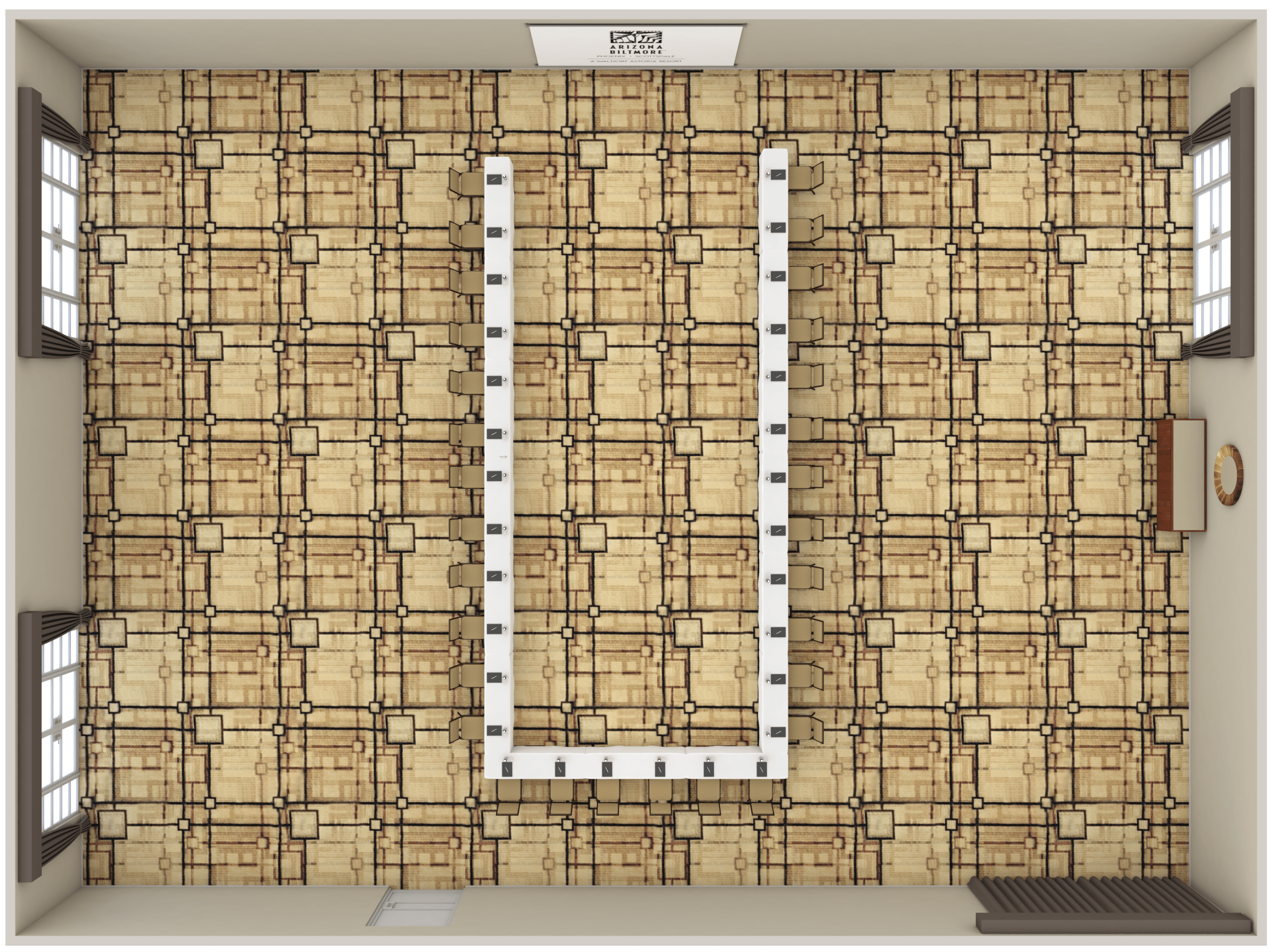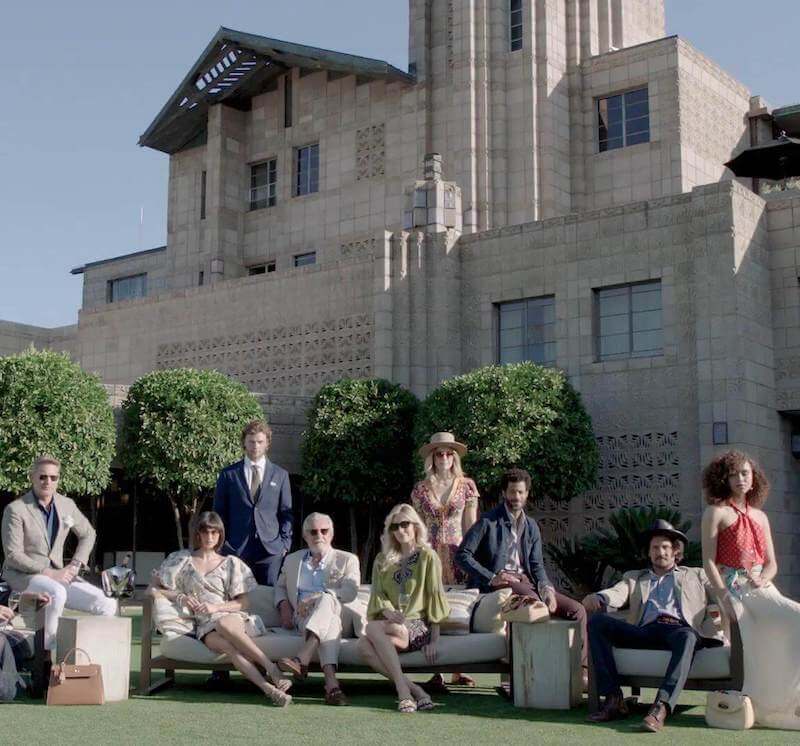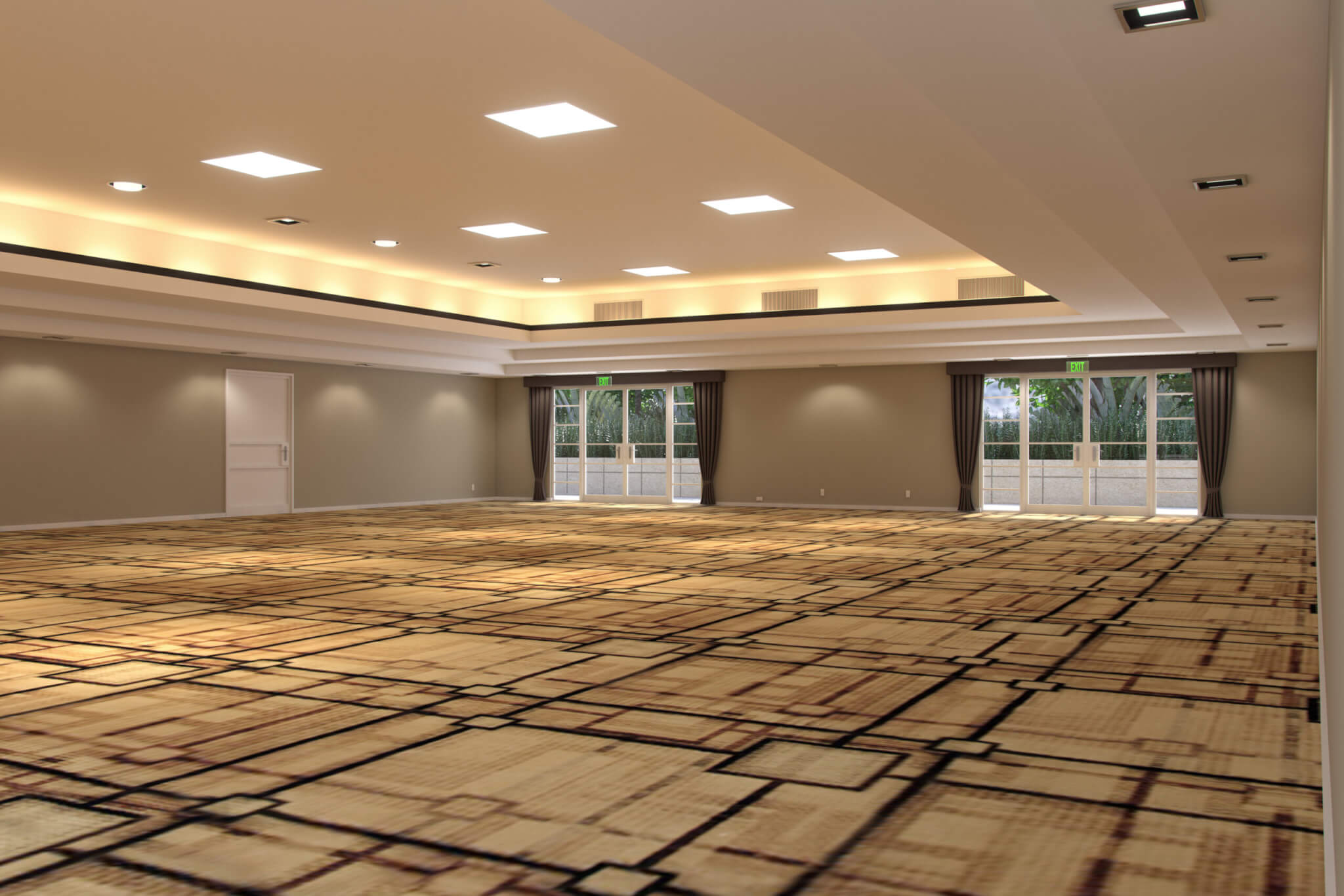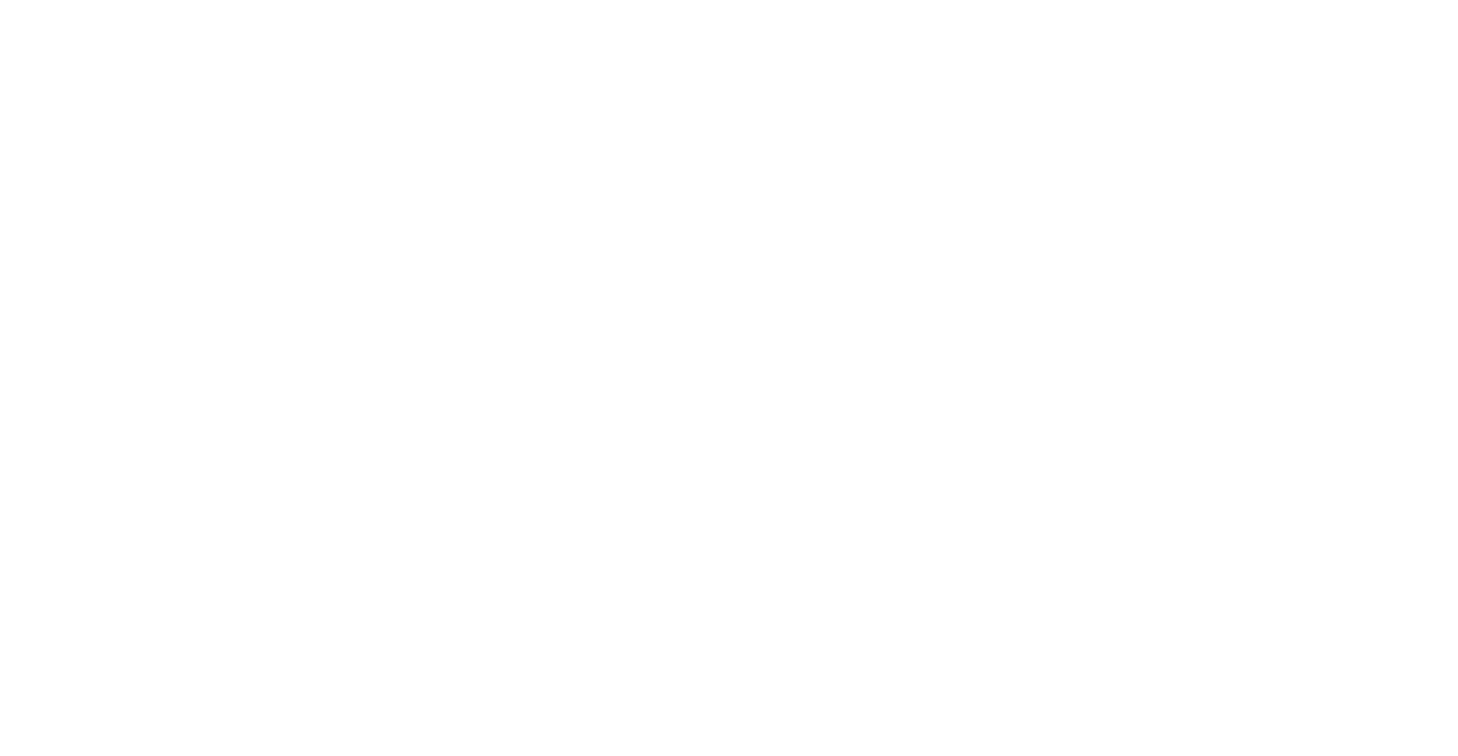MEETING & EVENT SPACES
Valley Room
Floorplans
Reception – capacity 150
Banquet – capacity 90
Dinner/Dance – capacity 60
Theatre – capacity 125
Classroom – capacity 80
U-Shape/Outside – capacity 30
Hollow Square – capacity 40
Conference Table – capacity 34
Capacities
Capacity: 150
Square Footage: 1,452
Additional Information
Outdoor Patio
9ft Ceilings
Room Dimensions: 44′ x 33′
Meeting Room Configurations
Theater
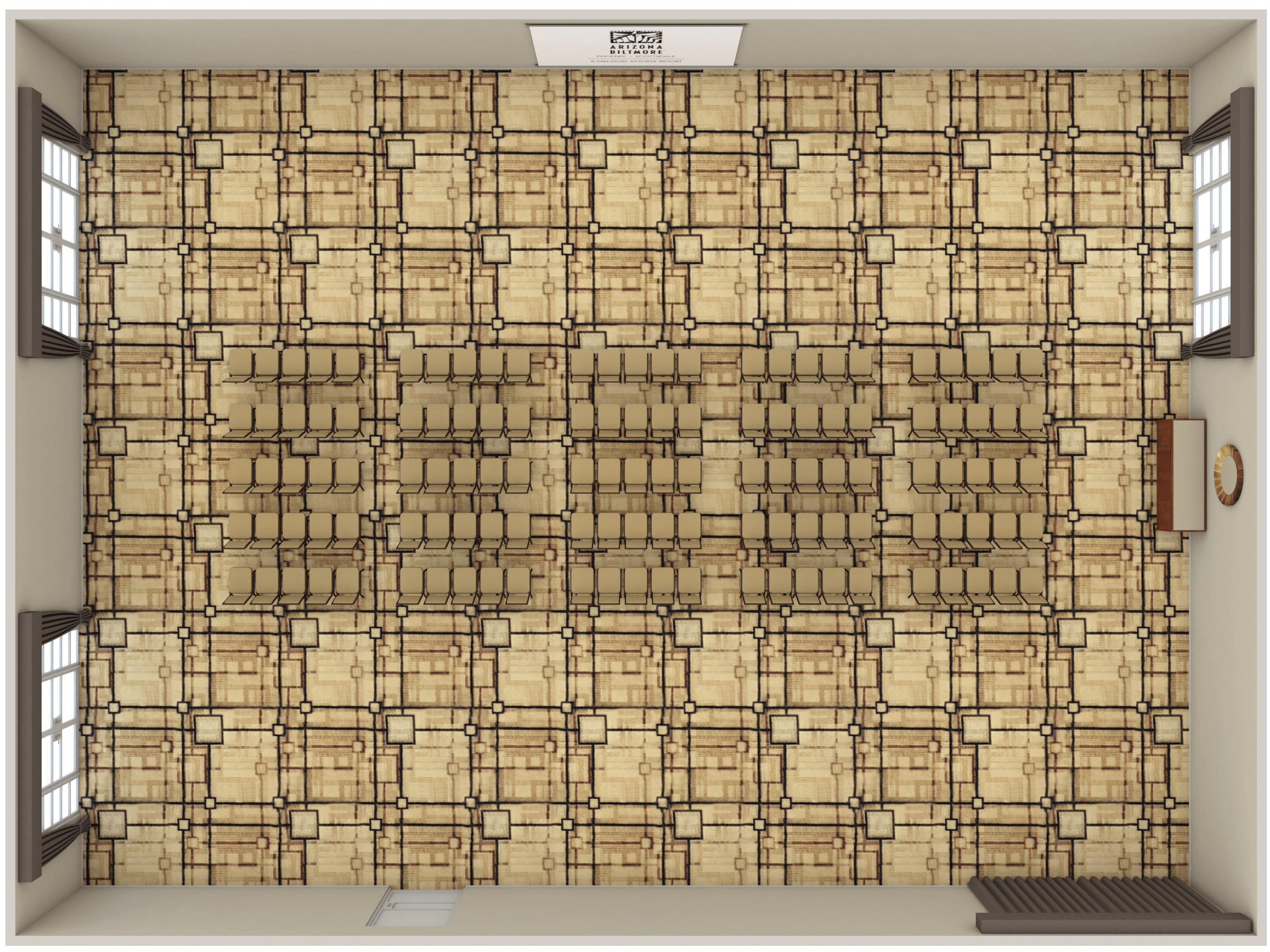
Classroom
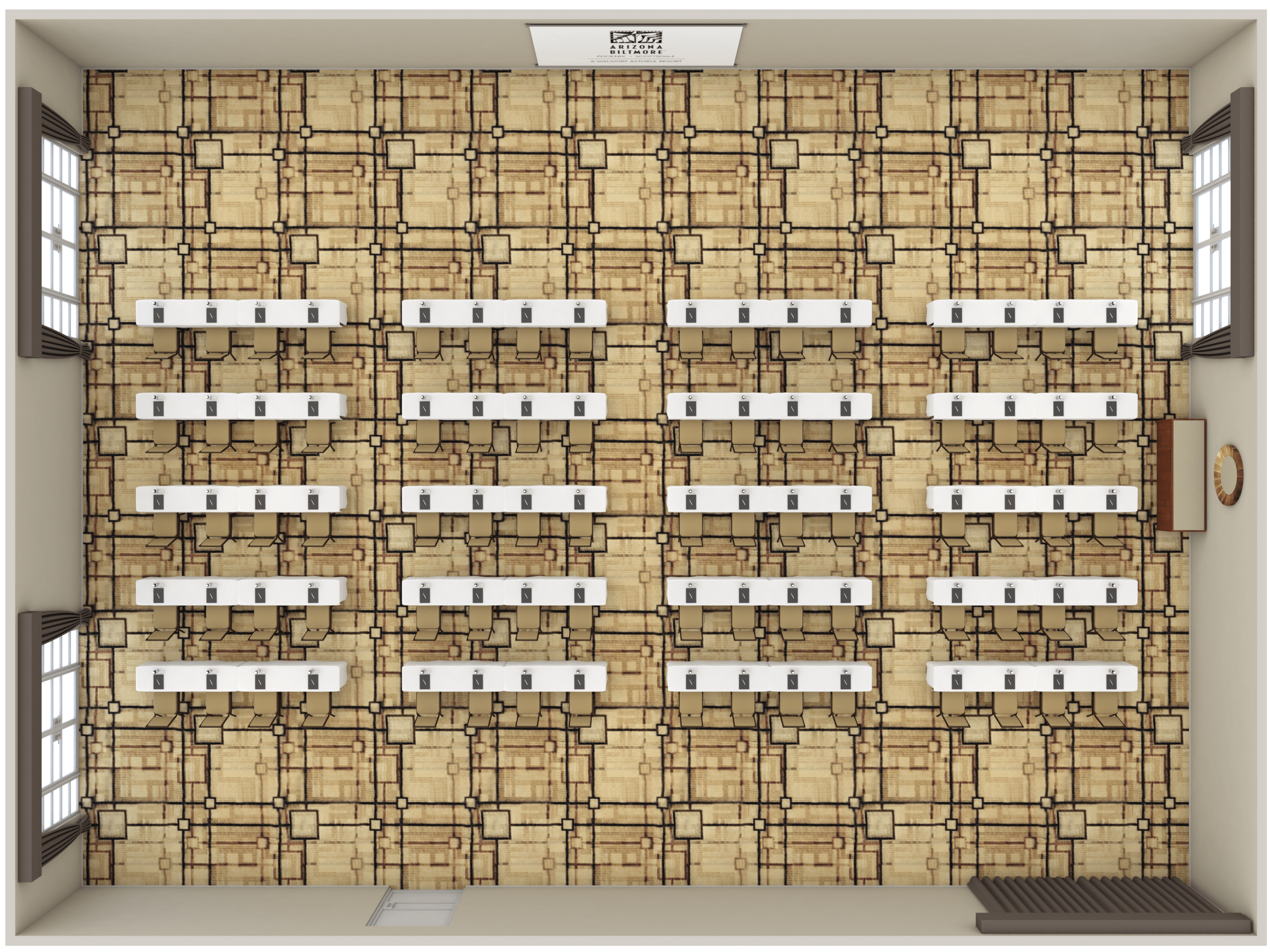
Banquet
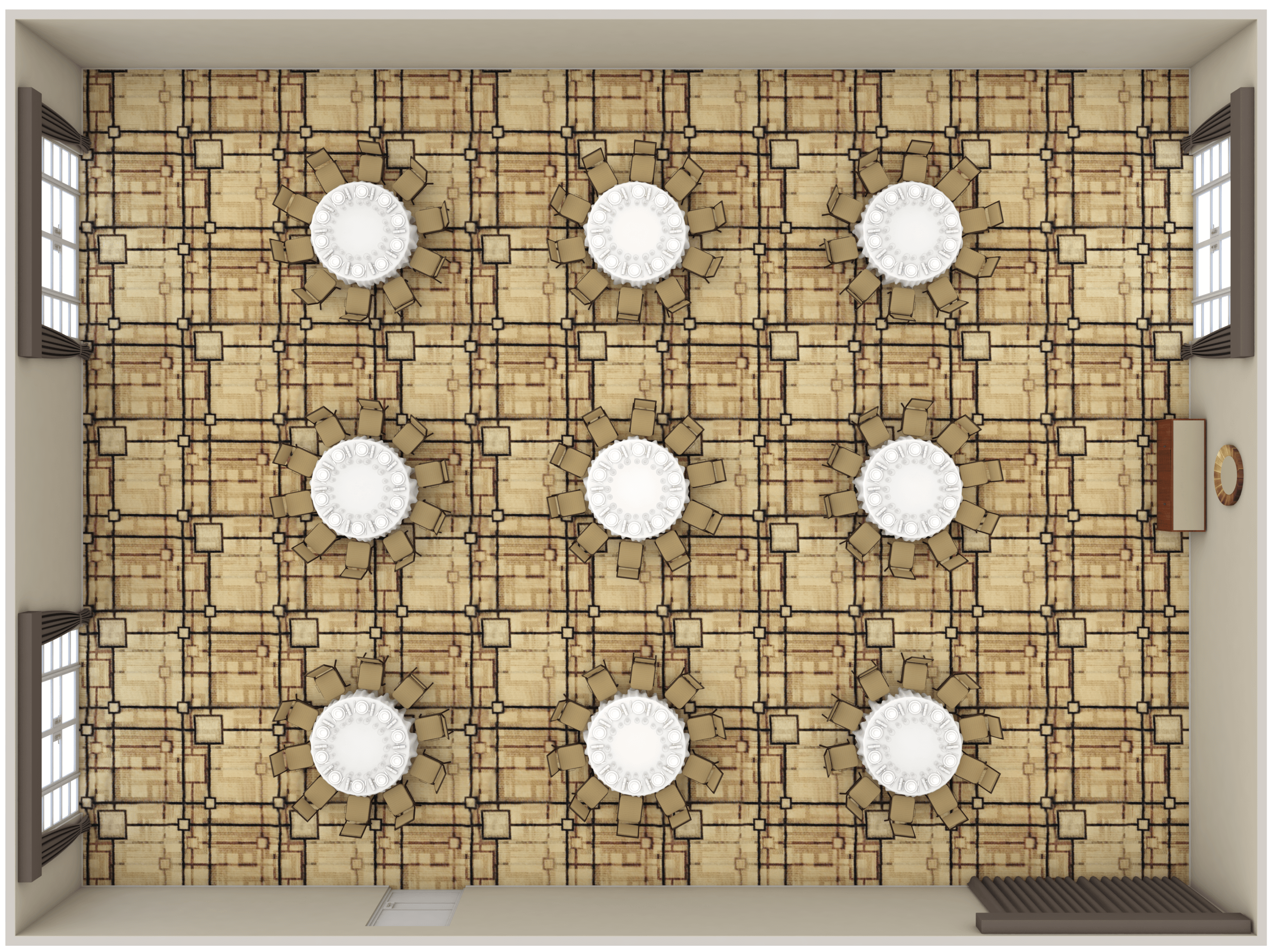
U-Shape
