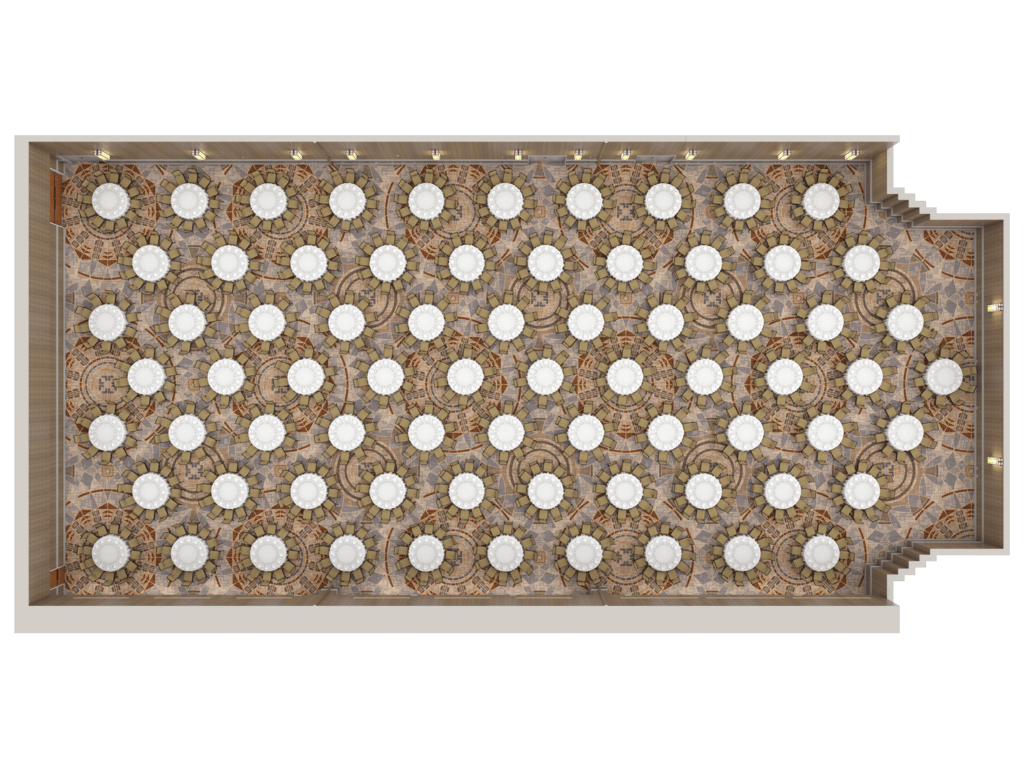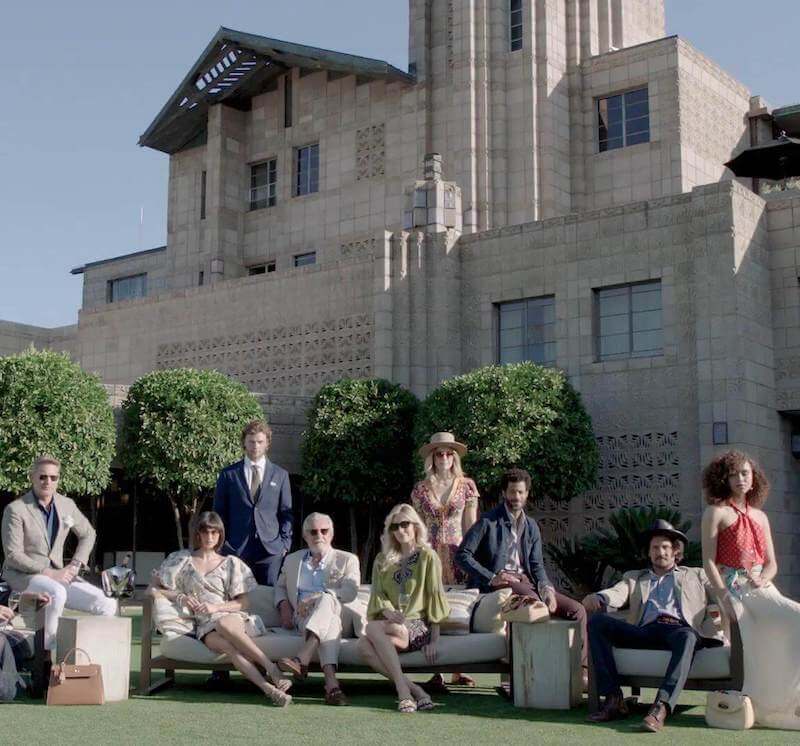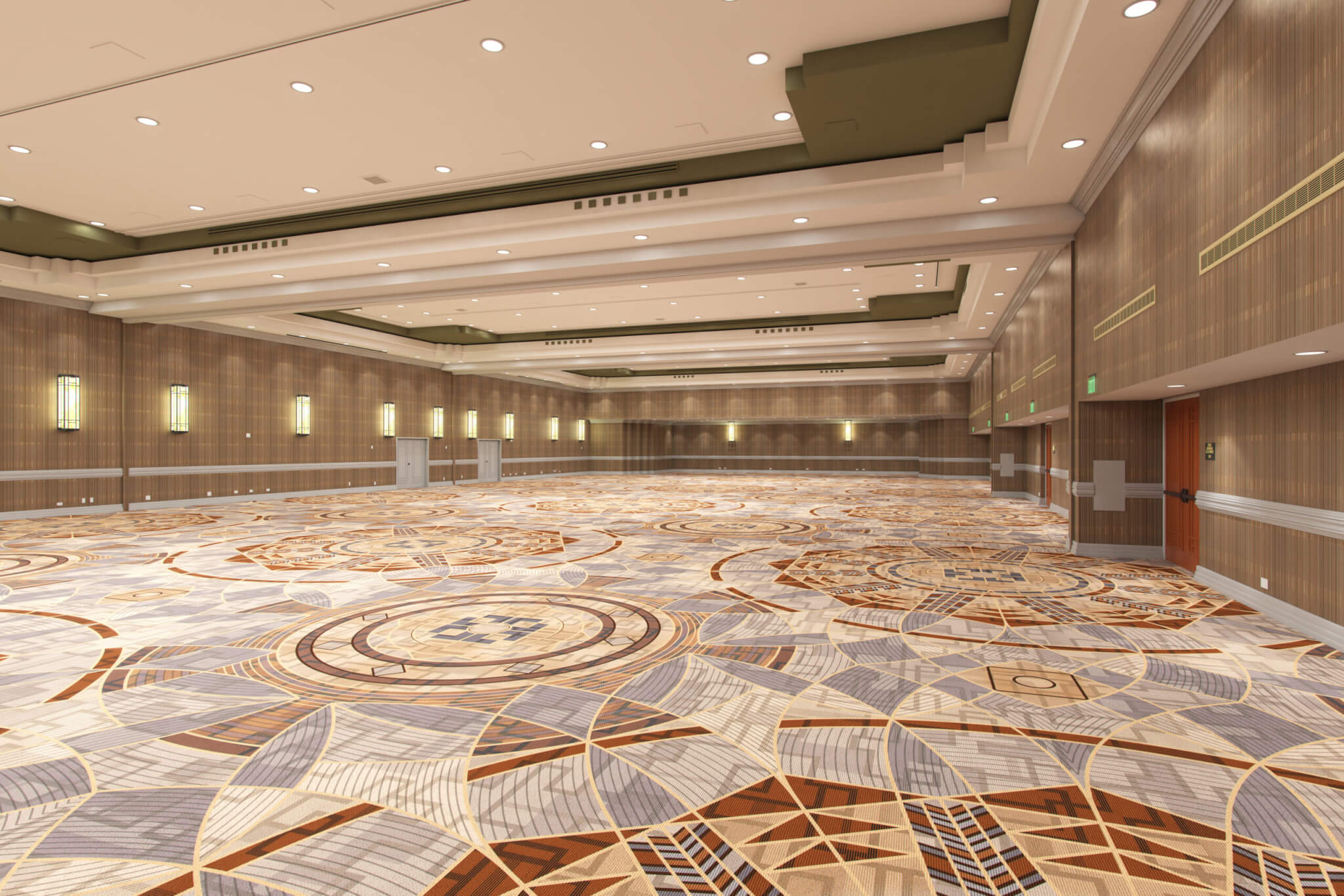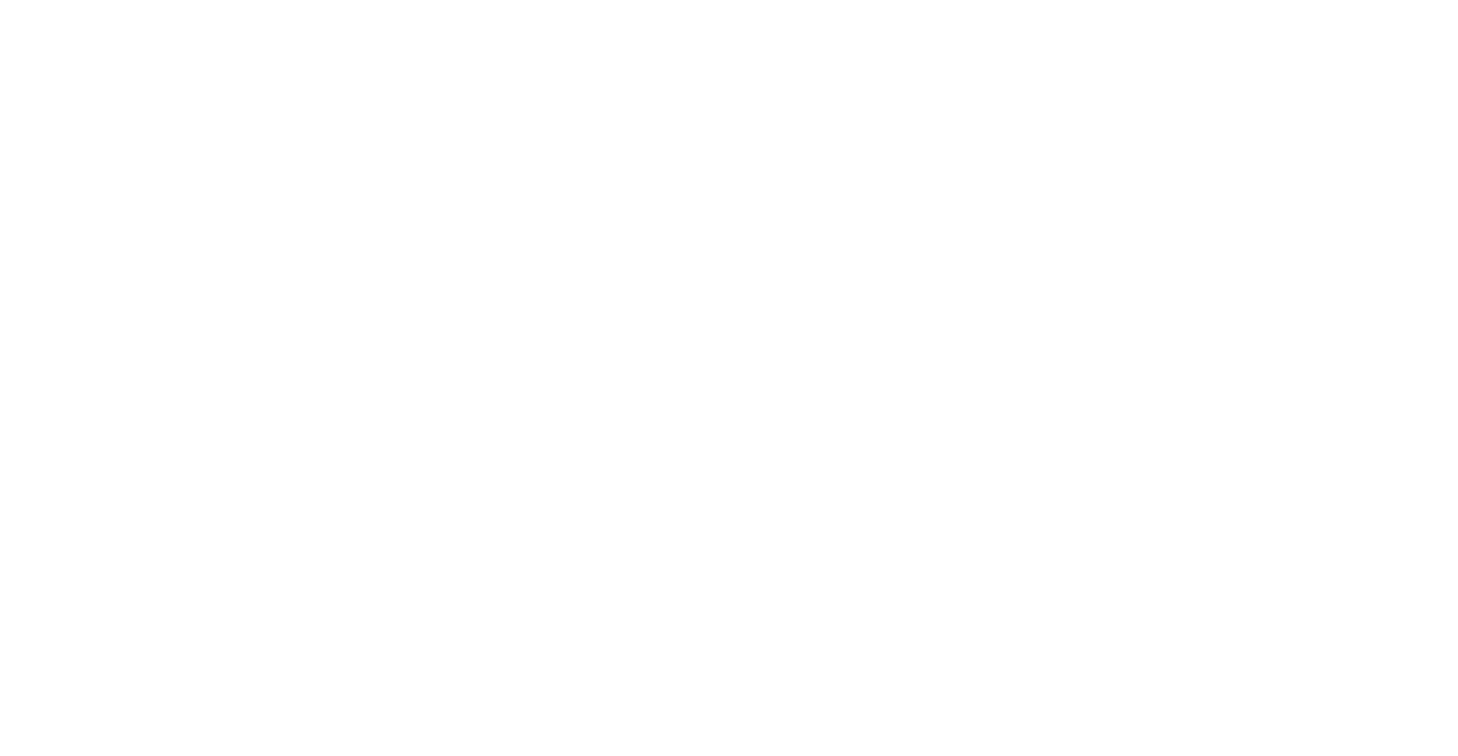MEETING & EVENT SPACES
Arizona Biltmore Ballroom
Floorplans
Reception – capacity 1,100
Banquet – capacity 810
Dinner/Dance – capacity 450
Theatre – capacity 1,000
Classroom – capacity 660
Exhibit 10 x 10 – capacity 51
Capacities
Capacity: 1,100
Square Footage: 11,174
Additional Information
19ft Ceilings
Room Dimensions: 74’ x 151’
Meeting Room Configurations
Theater
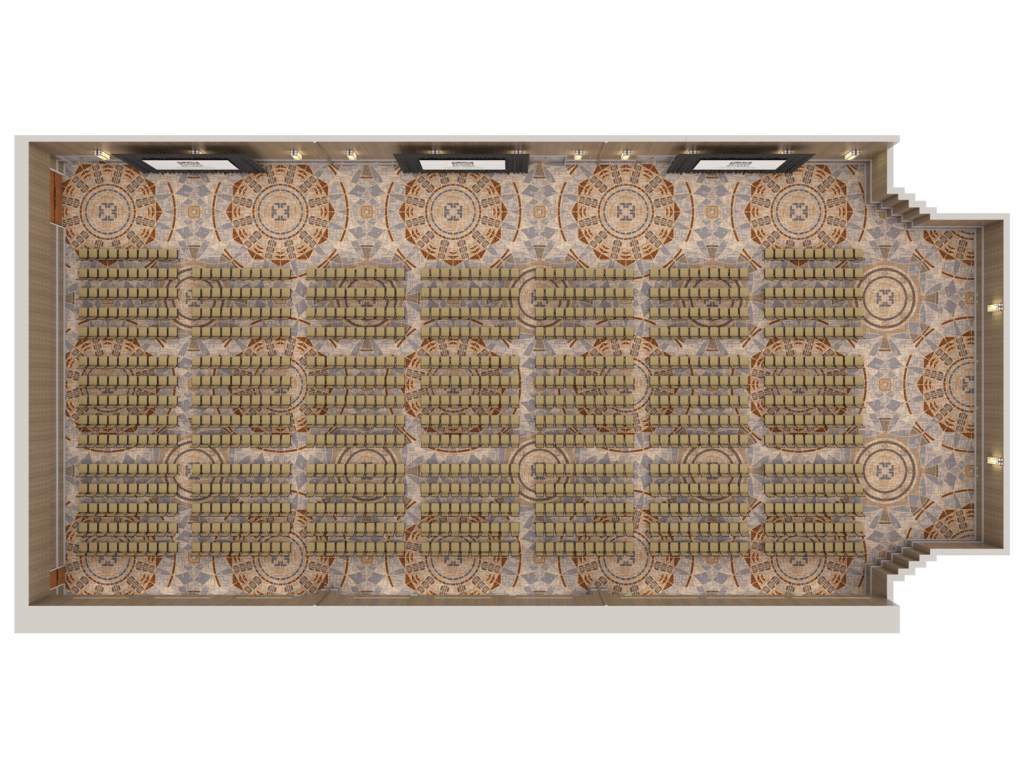
Classroom
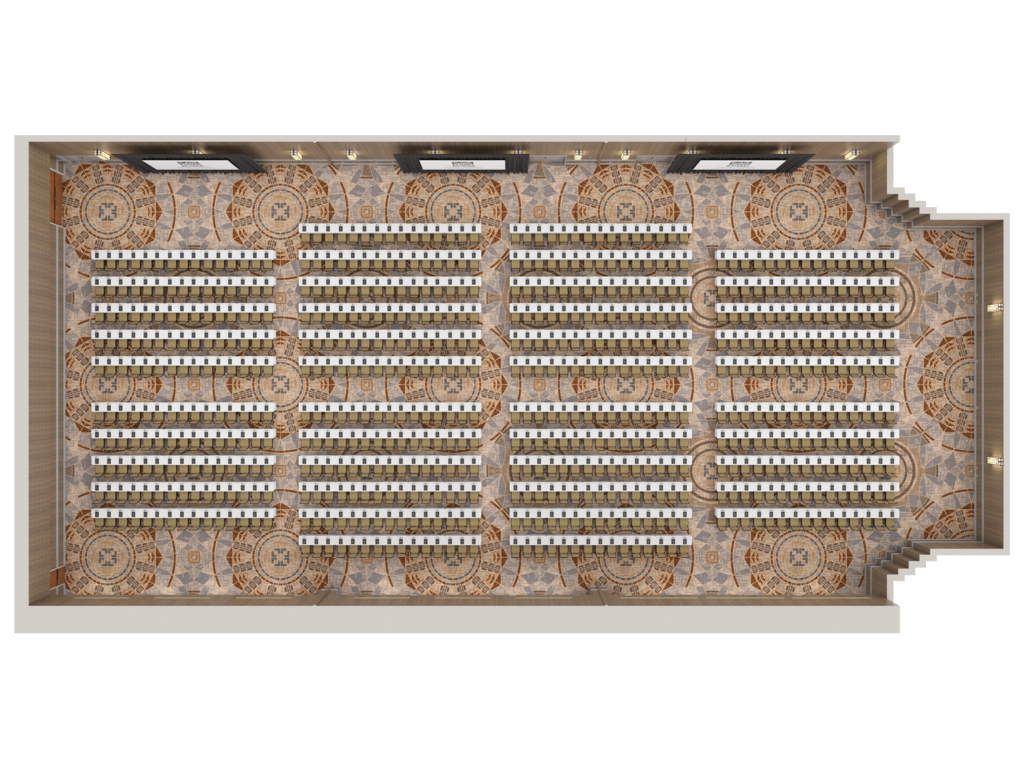
Banquet
