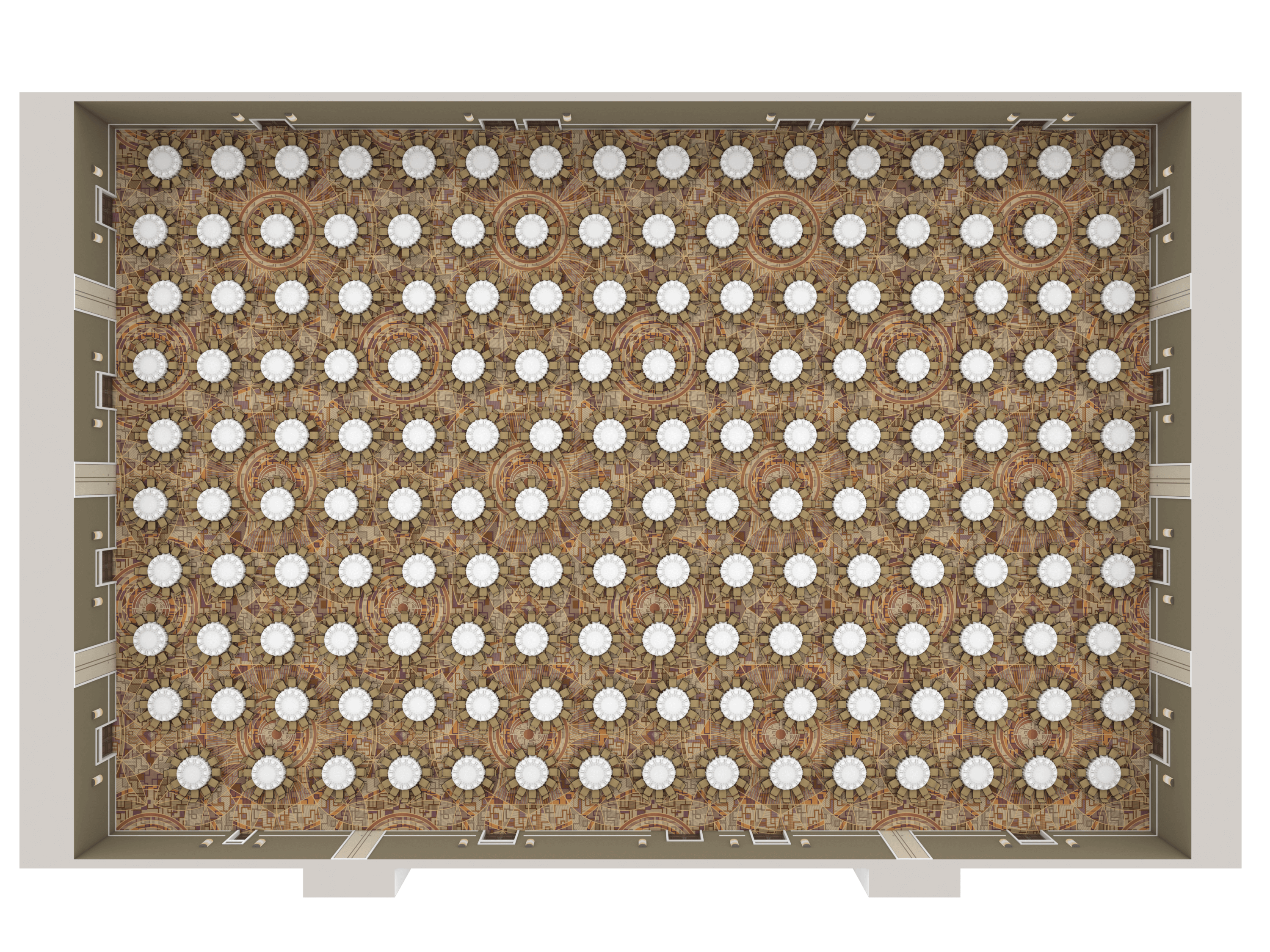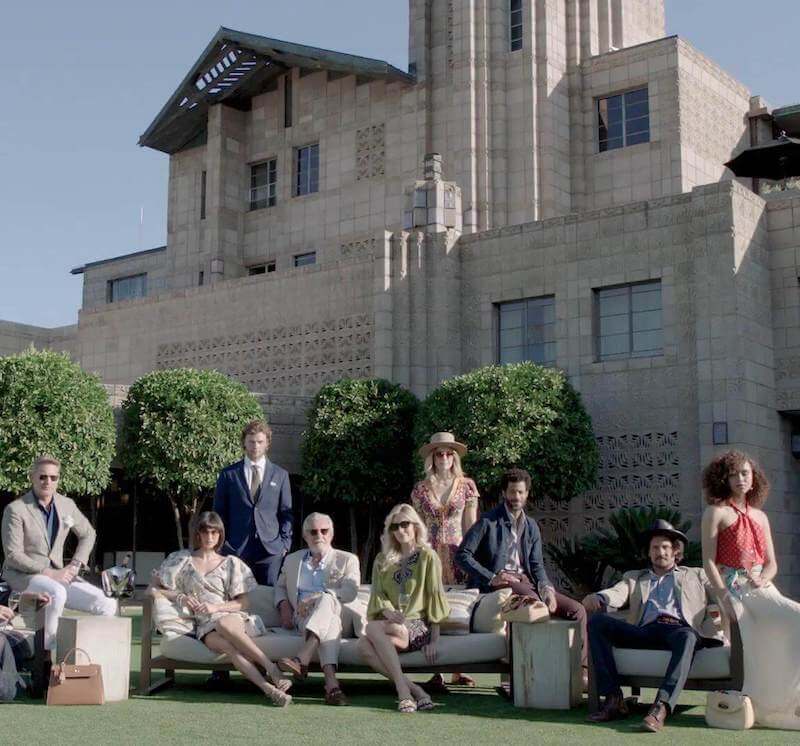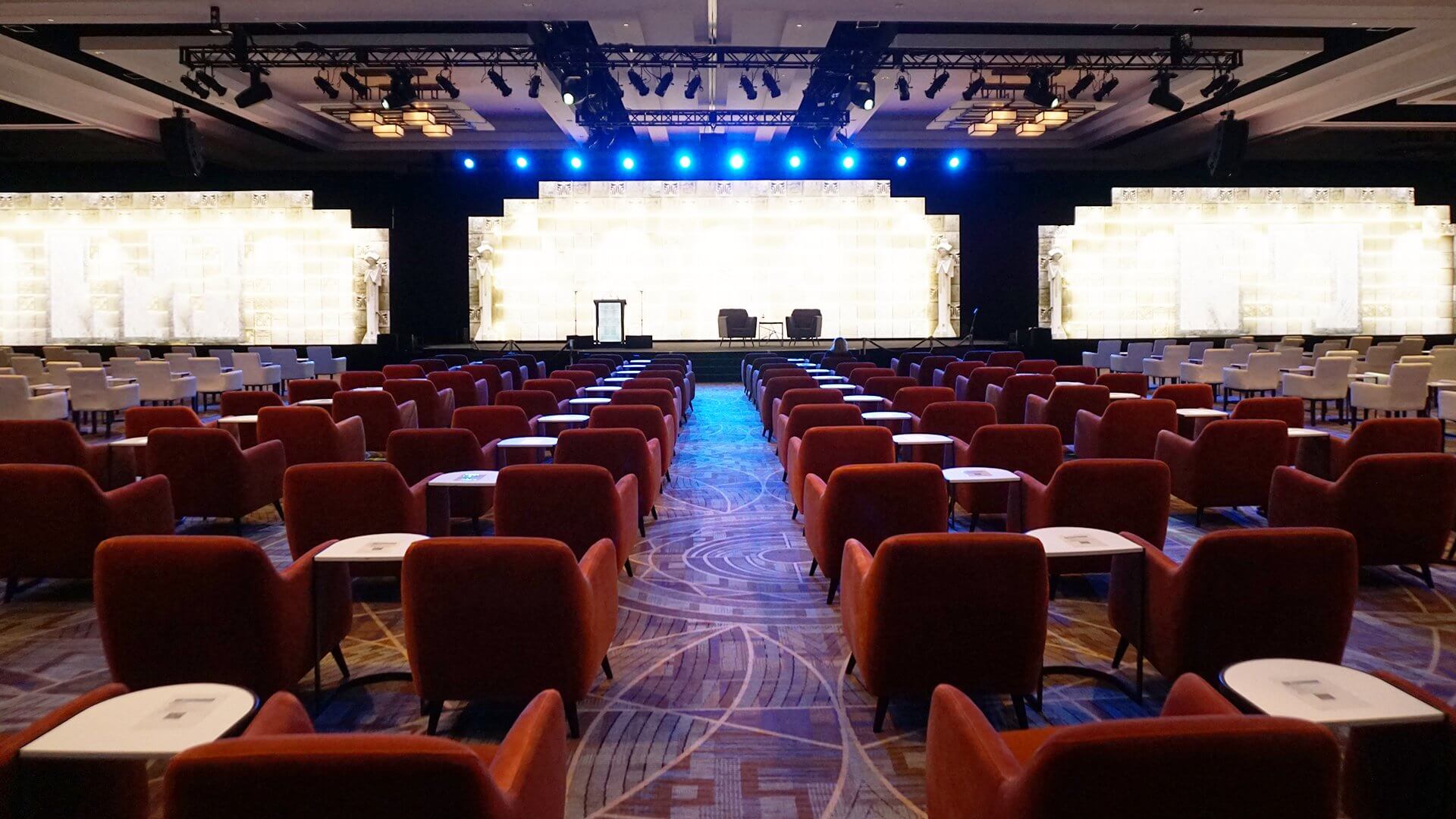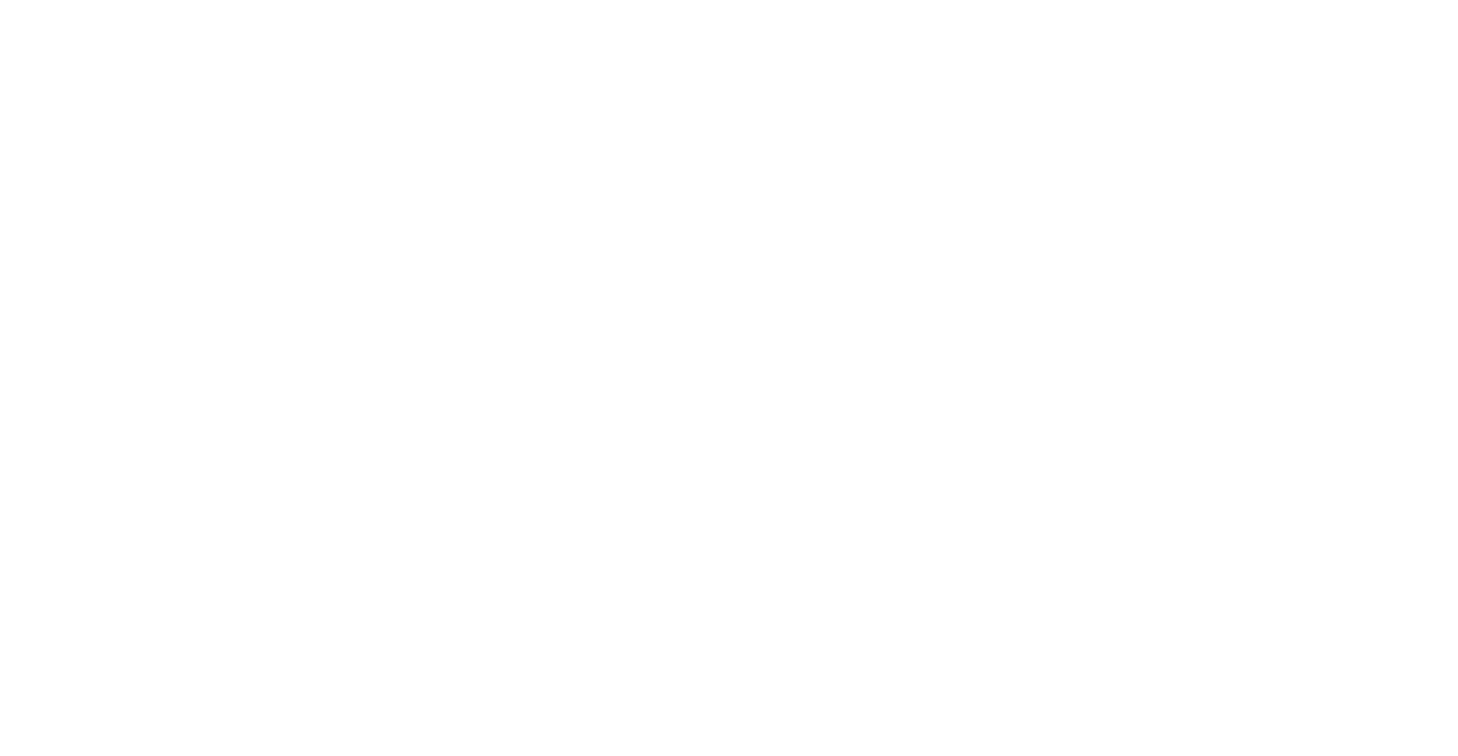MEETING & EVENT SPACES
Frank Lloyd Wright Ballroom
Floorplans
Reception – capacity 2,400
Banquet – capacity 1,908
Dinner/Dance – capacity 1,600
Theatre – capacity 3,000
Classroom – capacity 1,536
Exhibit 10 x 10 – capacity 136
Capacities
Capacity: 3,000
Square Footage: 24,756
Additional Information
23ft Ceilings
Room Dimensions: 128’ x 192’
Meeting Room Configurations
Theater
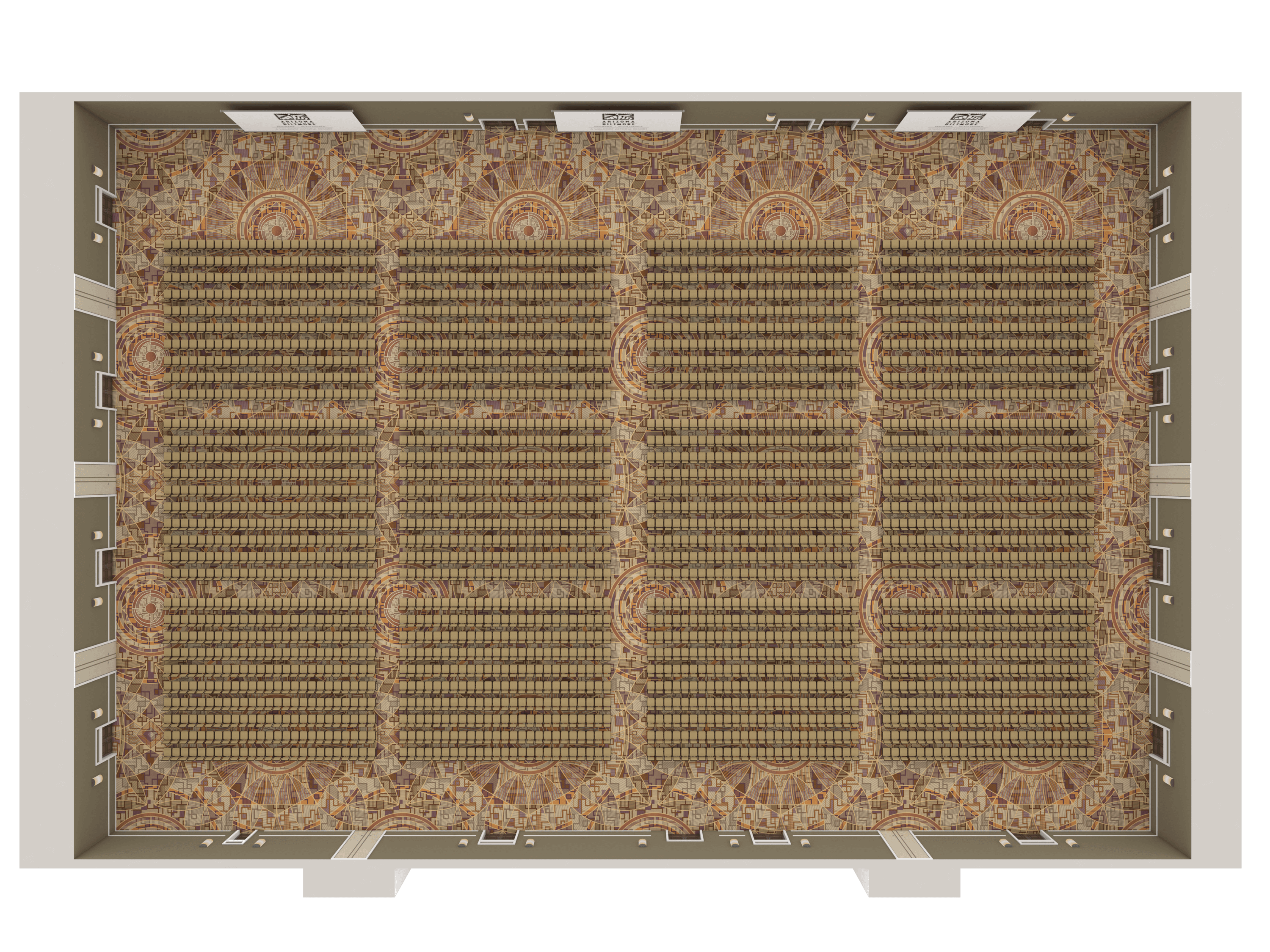
Classroom
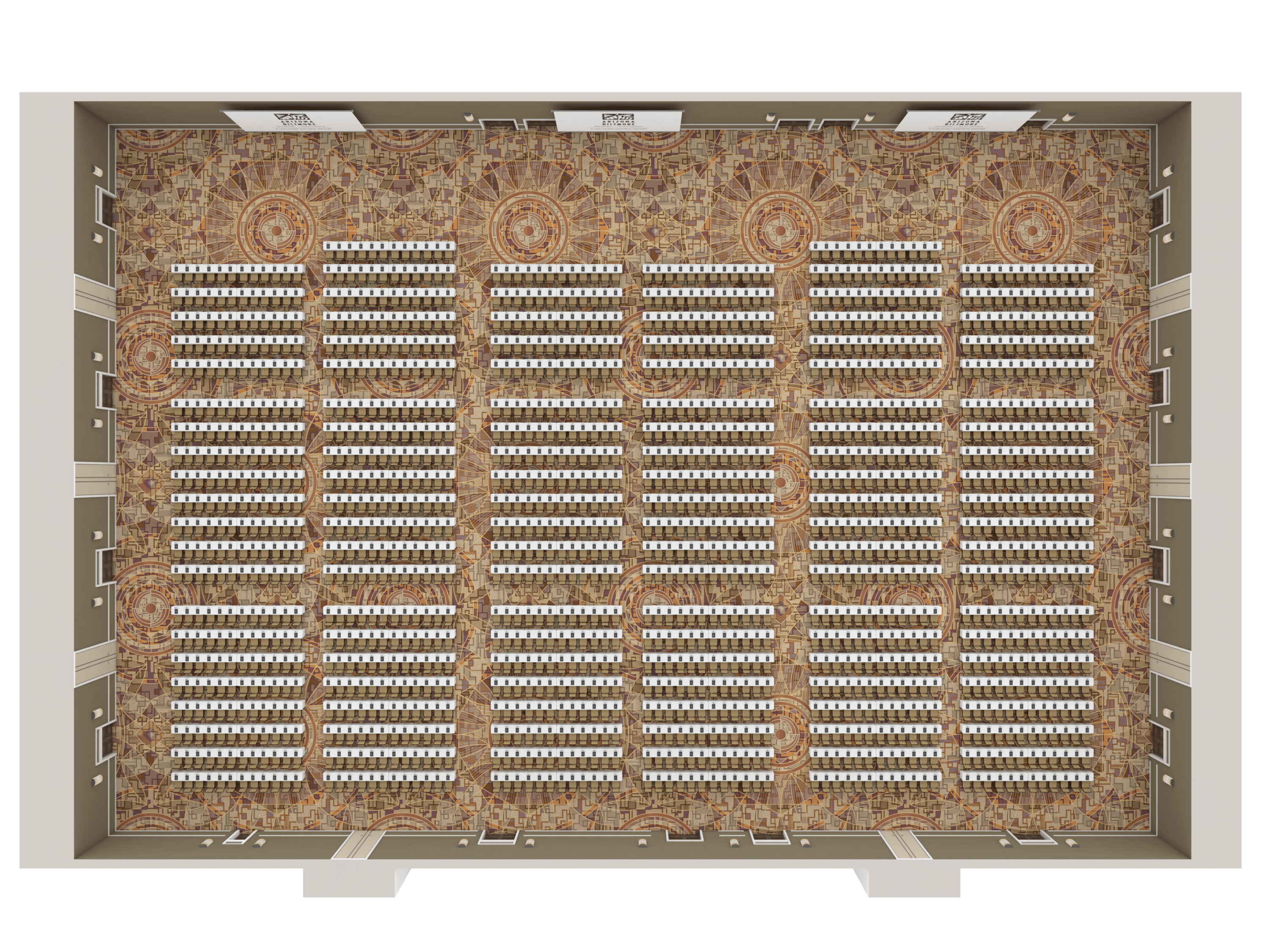
Banquet
