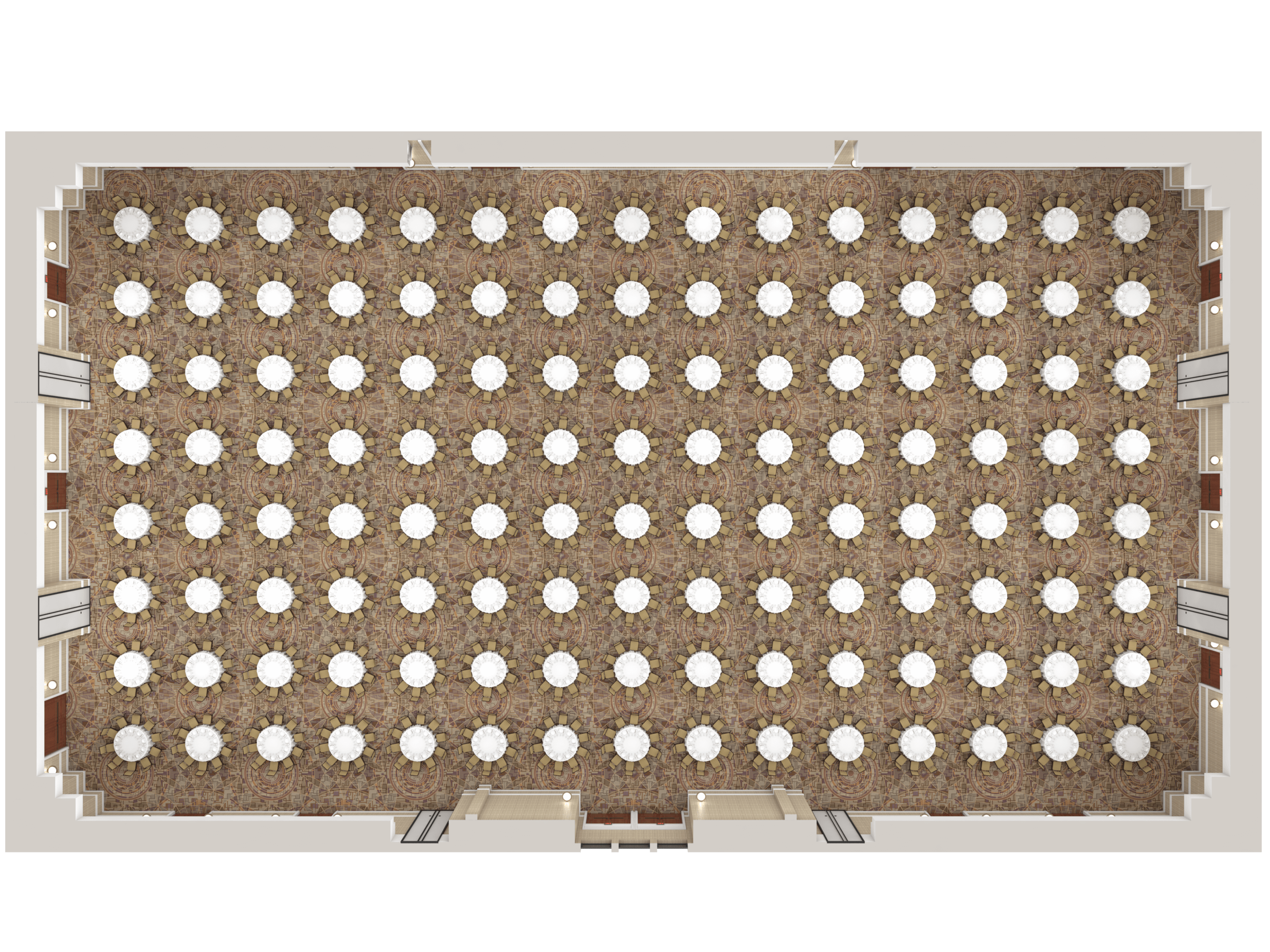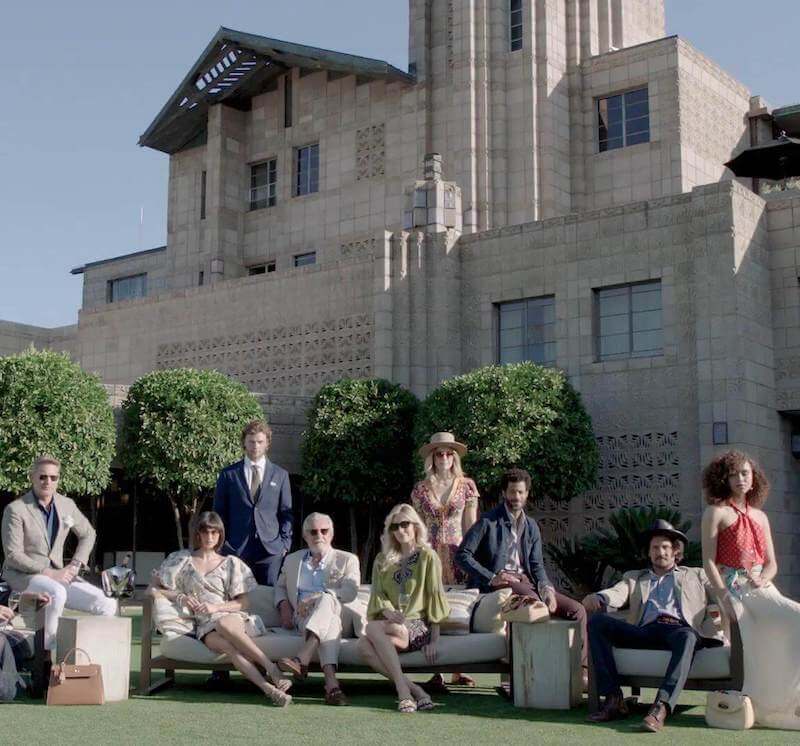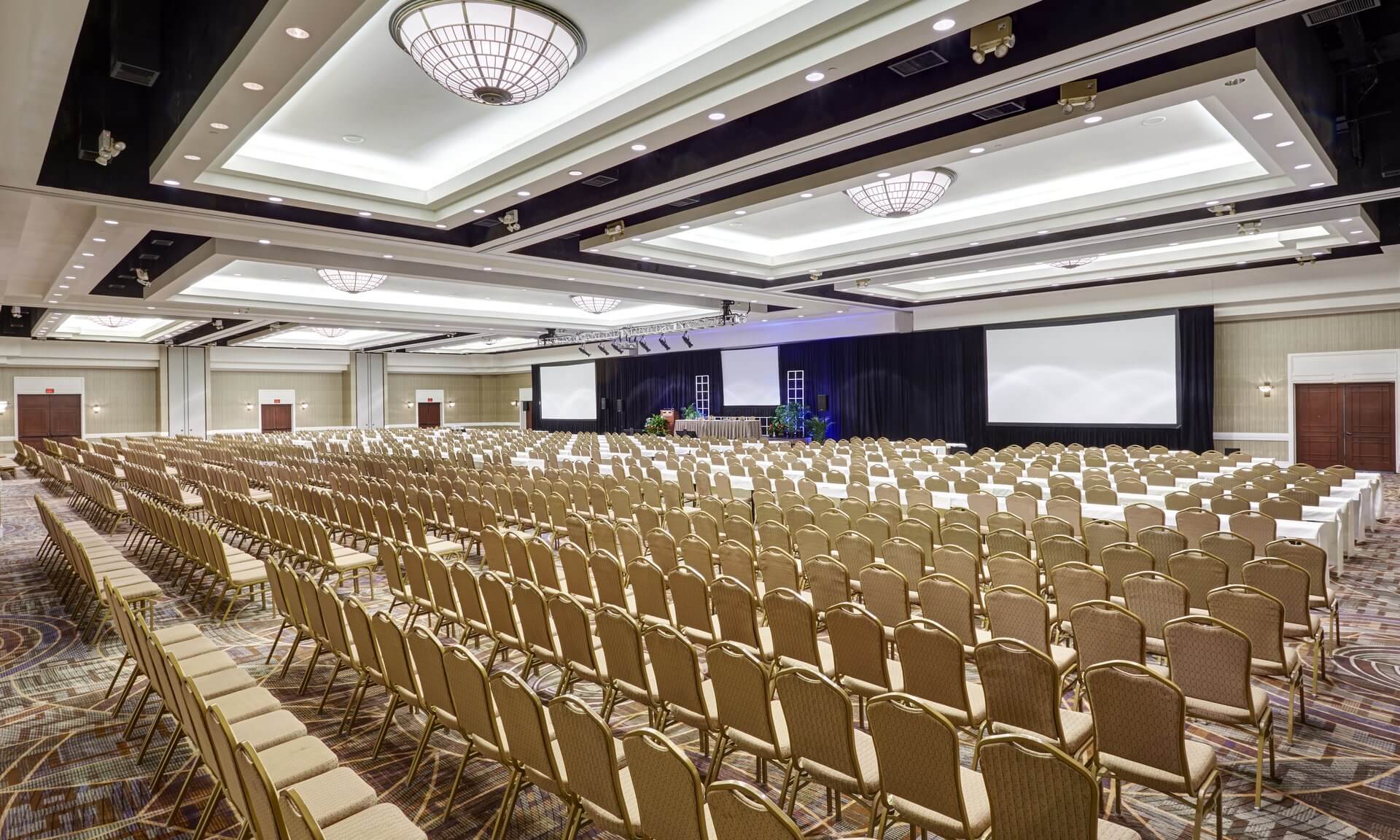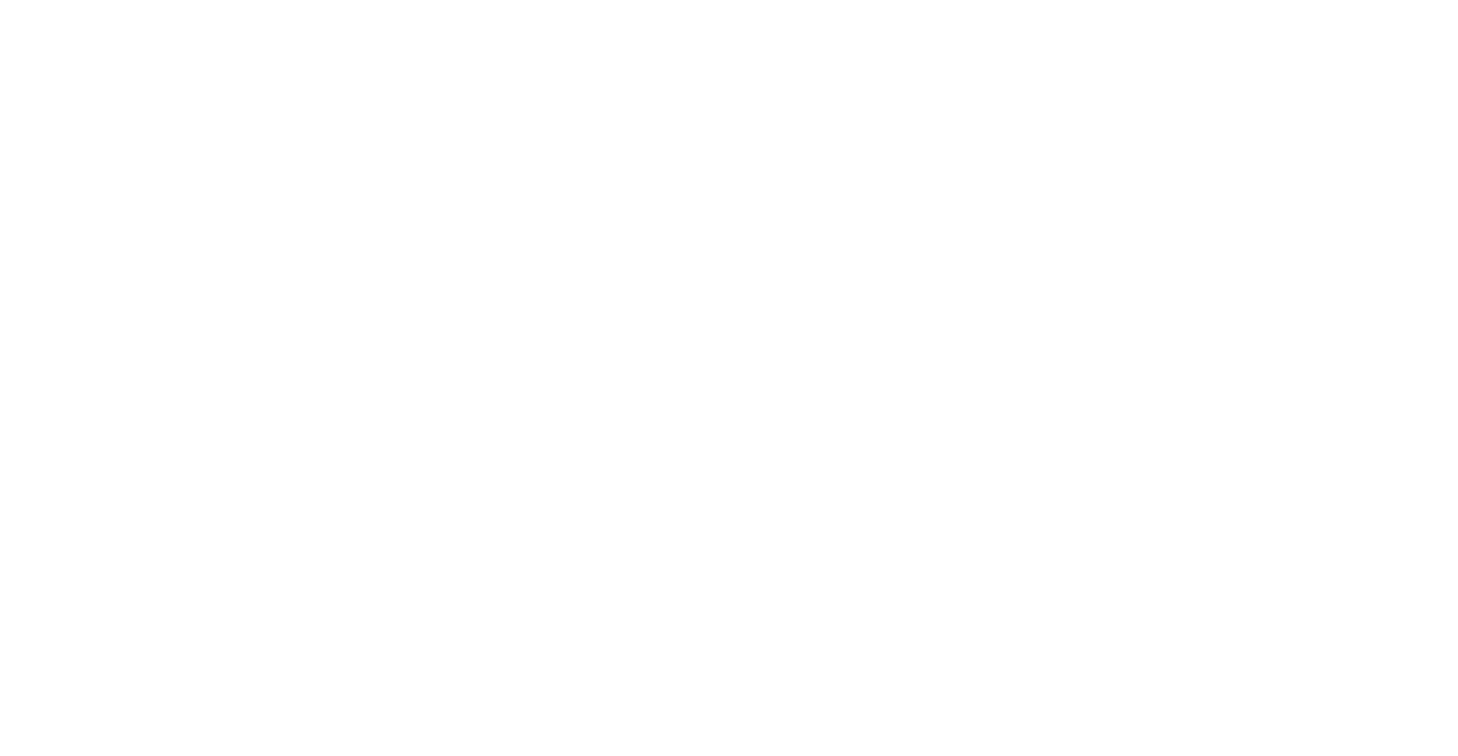MEETING & EVENT SPACES
McArthur Ballroom
The McArthur Ballroom is a perfect venue for large expos, conferences, receptions and all other large gatherings.
Floorplans
Reception – capacity 1,500
Banquet – capacity 1,200
Dinner/Dance – capacity 750
Theatre – capacity 1,560
Classroom – capacity 1,122
Exhibit 10 x 10 – capacity 65
Capacities
Capacity: 1,560
Square Footage: 14,904
Additional Information
Outdoor Patio & Lawn
23ft Ceilings
Room Dimensions: 92’ x 162’
Meeting Room Configurations
Theater
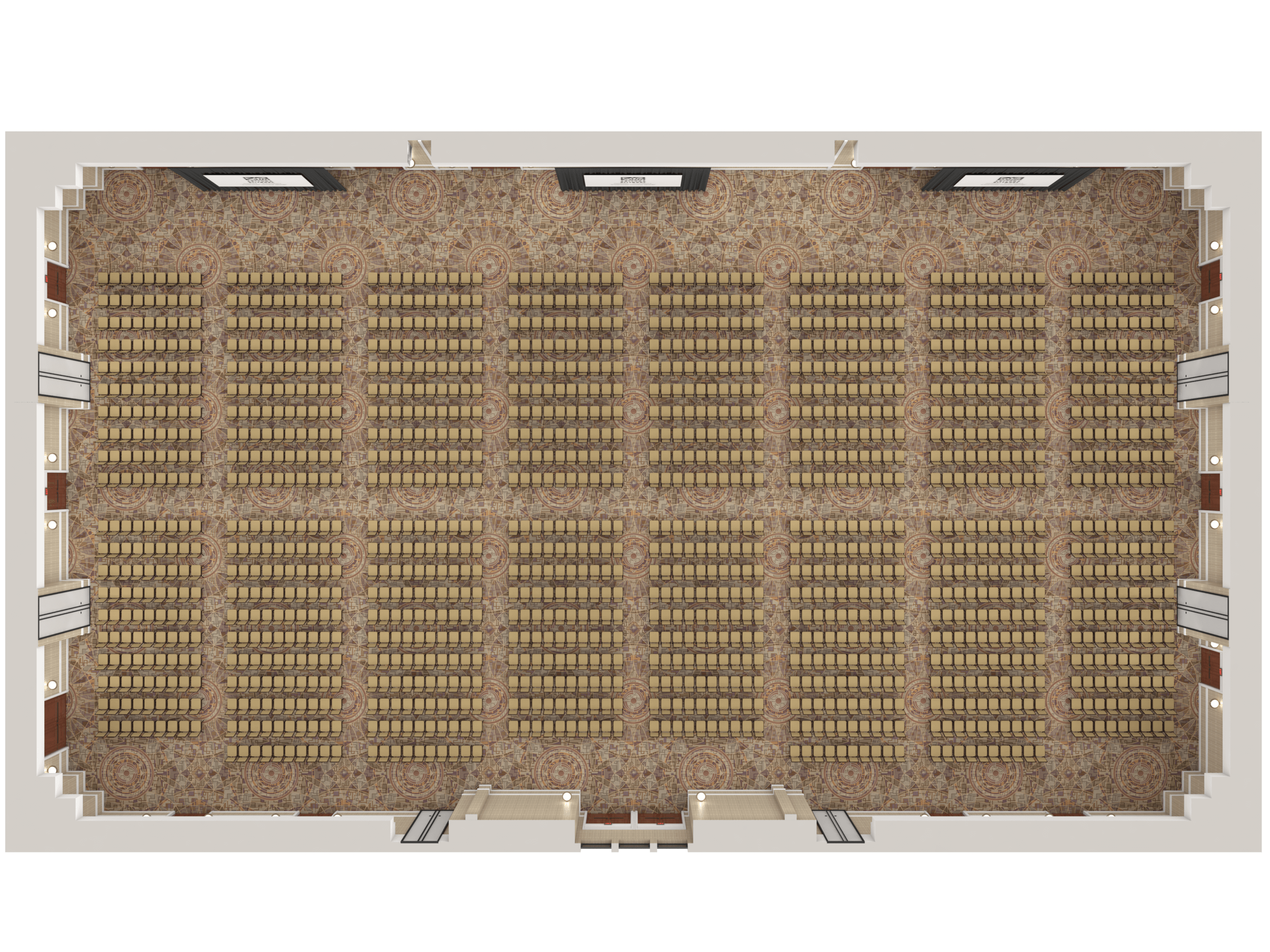
Classroom
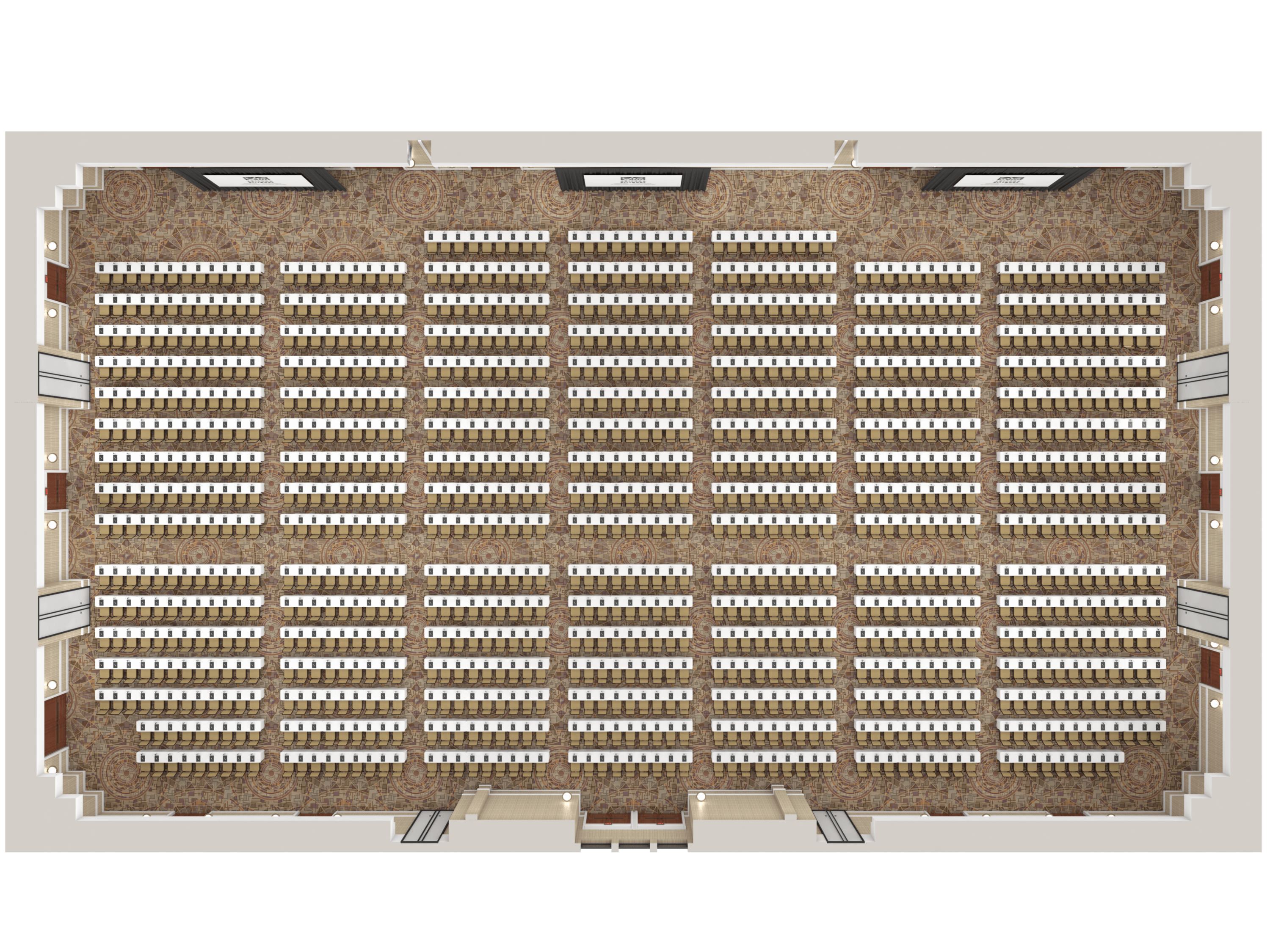
Banquet
