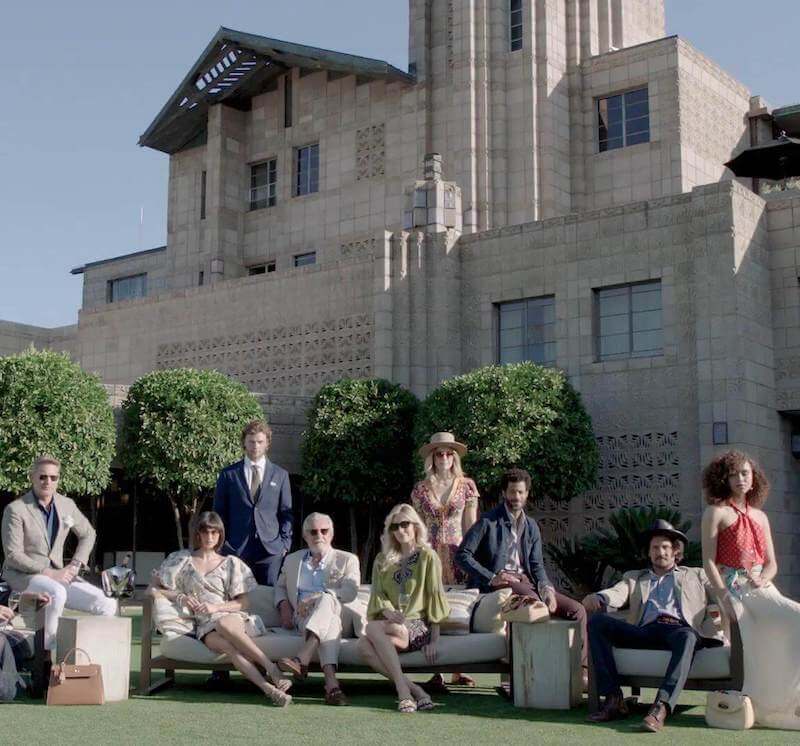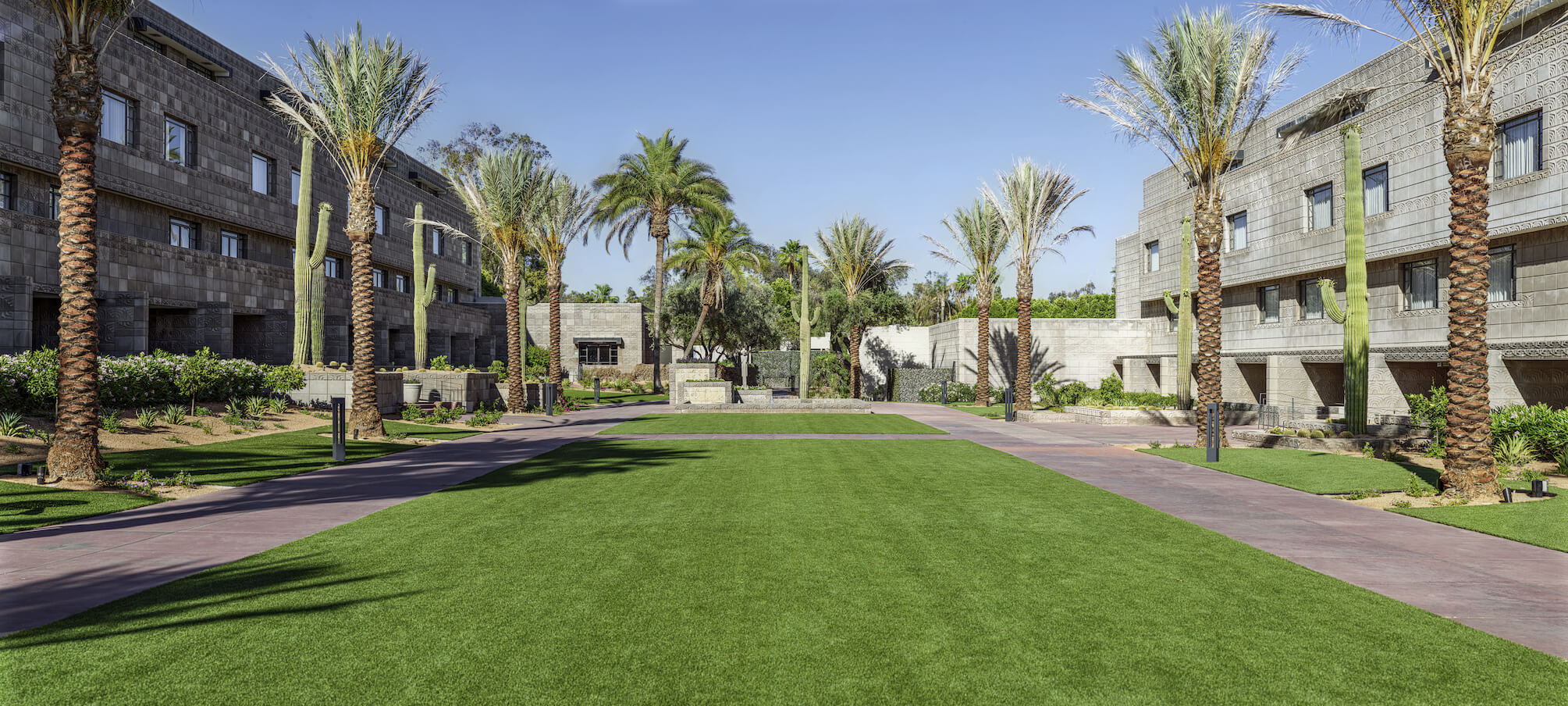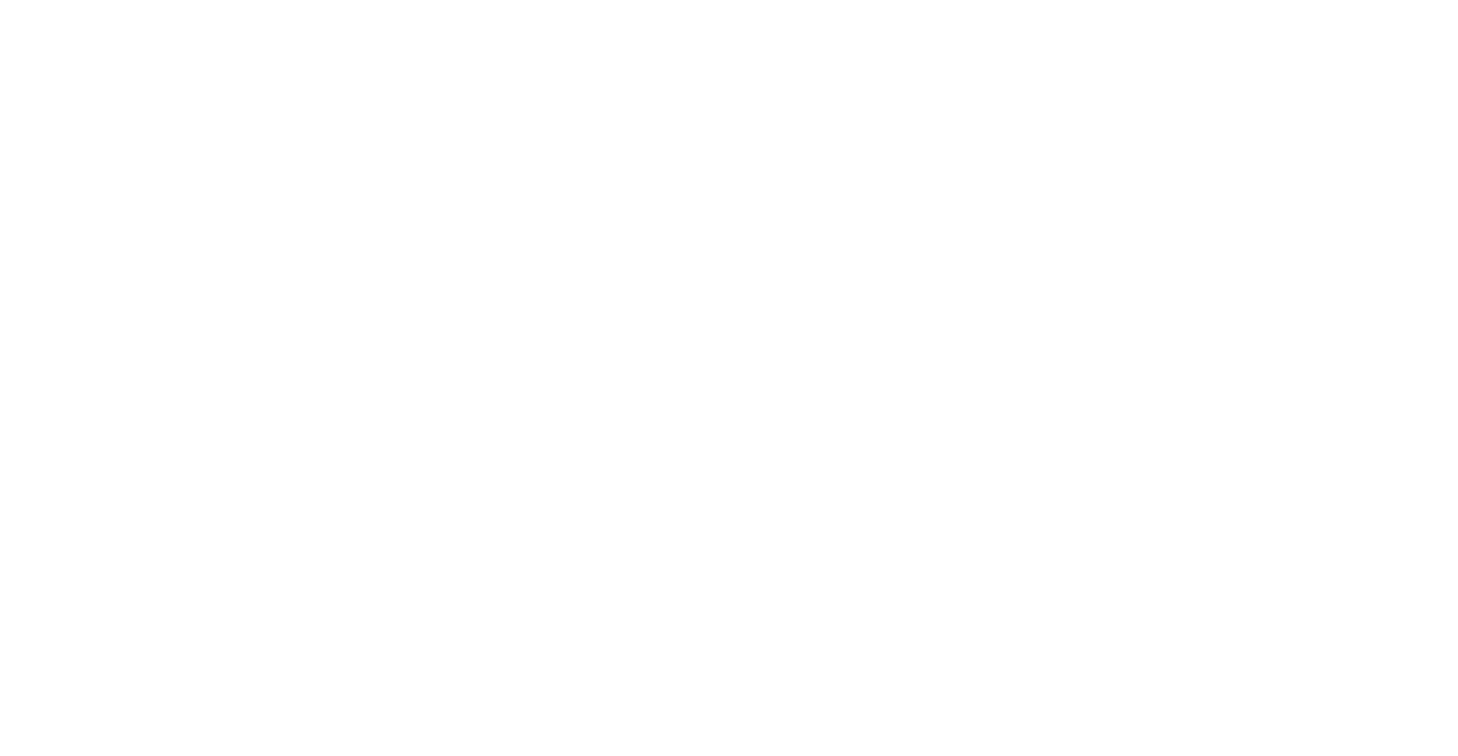MEETING & EVENT SPACES
Paradise Garden
Floorplans
Reception – capacity 500
Banquet – capacity 360
Dinner/Dance – capacity 320
Theatre – capacity 550
Classroom – capacity 300
U-Shape/Outside – capacity 50
Hollow Square – capacity 68
Conference Table – capacity 68
Capacities
Capacity: 550
Square Footage: 7,298
Additional Information
Artificial Turf Surface
Dimensions: 89’ x 82’



